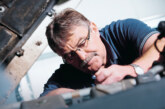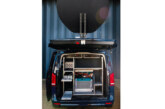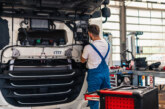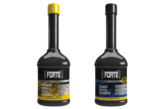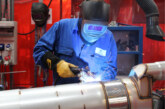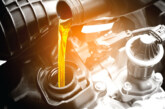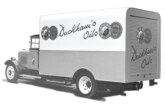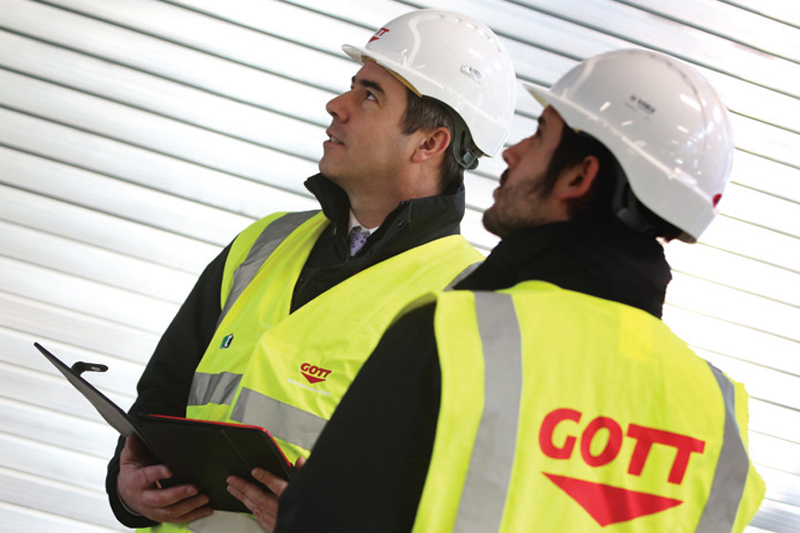
If you have gone to the trouble of investing in top-of-the-range equipment, then you need to ensure that your workshop layout allows you to make the most of it. This is where Gott Technical Services comes in.
Gott Technical Services has a rich, 39-year history in workshop design, so understands that now more than ever, optimising productivity and efficiency in a workspace is high on most fleet and workshop managers’ list of priorities. Rising operating costs and increased competition mean that commercial vehicle repair businesses require modern workshops that can provide a broad spectrum of services in-house rather than out-sourcing.
Here, Managing Director Ian Gott provides insight into the process of planning a workshop layout: “Typically, when we are asked to look at designing a workshop, we are either presented with an architect’s plan, showing what the new building will look like, or we are shown into the building itself, if it already exists.
“Either way, we are usually asked at this point to generate ideas. The customer will have a concept of what they would like to achieve, but they may not be aware of what’s available in the market place or what budget to set. So, we engage in a two-way discussion about what they think is essential and what is desirable.
“The first thing to consider is how many bays are required and what sort of work will be carried out in them. The actual equipment within these bays will of course be dependent on the type of vehicles to be worked on. Take vehicle lifts, for example. These days, we find a lot of commercial vehicle workshops will require a two-post lift for servicing van fleets. Our recommended range of rotary two-post lifts goes up to a 6.5 tonne lifting capacity.
“For larger vehicles, fixed lifts or mobile column sets may be the preferred choice. The mobile column lifts provide a great deal of flexibility in the workspace, but require more setting up before use than a fixed lift. Alternatively, inspection pits may be a requirement and these need to be designed properly to consider safe use and means of escape.
“Often, some form of test bay will be required, but you need to consider whether this will be for pre-testing vehicles, or be used as an approved ATF lane. Other options include tacho bays, tyre fitting and wheel alignment equipment, or maybe even wash bays. With this information, we can understand how the available space is to be used and we can begin the design of the workshop using our CAD drawing facility.
“Once the customer sees this first draught, they are then able to imagine how their workshop will look. It may also inspire some additional possibilities. We will then get into discussions about bulk oil storage and oil, antifreeze, water, and AdBlue distribution systems. With the rising cost of these products, effective control is important, and we can advise on suitable electronic monitoring and controlled dispensing systems. In order to meet health and safety requirements, an exhaust fume extract system may also be required.
“After that, it is a case of managing the delivery and installation of the equipment and systems. We work closely with the client and their appointed architects, main contractor, and M&E contractors to ensure everything runs smoothly.”
Gott Technical Services has been a member of Constructionline since 2018, and is SSIP-accredited, with its Acclaim scheme ensuring that its local authority, emergency services, and other fleet operator customers can work with the company with confidence.

